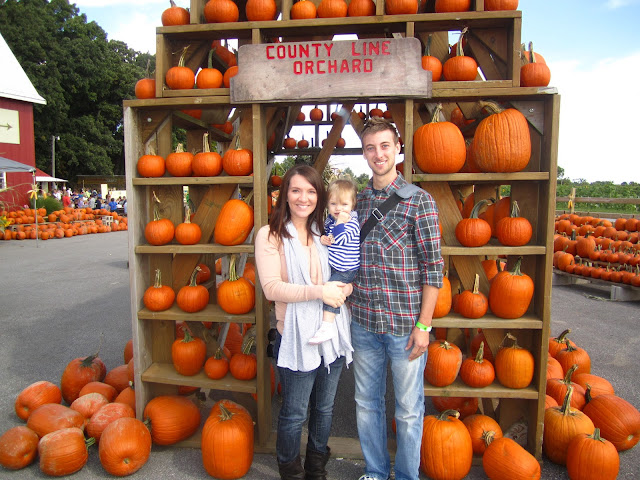The main room I wanted to start with was our family room. It is the most used room in the house (as it shares one large space with the kitchen) and after talking to Matt, we decided to budget for one room at a time, taking our time, so that it would turn out exactly how we (I) wanted & keep us (me) content for a
After repainting the whole thing (yep...second paint job in one year *so embarrassed*) we focused on the 1987 recessed walls we had above each room. Here are the very first photos taken before we even purchased the house.
*** You can see how those sweet sellers decided to decorate those "what is even the purpose???" spaces. At least they tried? ***
A lot of people I asked suggested some plants. Well...I loathe plants. So! I sought the advice of my great and talented friend, Loi and she came up with a brilliant plan. "What if you put windows up there?" Gotta be honest, I wasn't sure. But after I ran the idea by Matt, he was way too excited. Soo...windows it was! And ironically...THE NEXT WEEK he came across some old antique windows behind his warehouse at work. Very awesome, weathered, FREE windows.
So we cleaned them up..
and after taking a long time figuring out how to hang them sturdy enough to set my heart at ease (I kept having dreams they were going to come crashing down on Emery) we did it!
My husband is the man! Photos don't do the spaces OR the room justice. It adds so much! Huge thanks to everyone who gave input. My crazy little LETS CHANGE SOMETHING EVERY DAY heart is so happy :)
Did I mention the entire thing only cost $15?!?!
























